Minorite Church
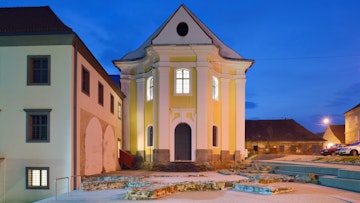
The Romanesque church was built in the 12th century. All indications are that it was the first parish church in Maribor to undergo several reconstructions. The most extensive dates back to around 1710, when it was given its present Baroque appearance, and between 2014 and 2015 the Minorite Church underwent a complete renovation.
The Minorite Church is used primarily for events with a strong music and sound focus, as well as for events for which the large, bright nave of the church is of exceptional aesthetic value. The key aspect determining the content of the space is the absence of stage and screen equipment and its acoustic specificity.
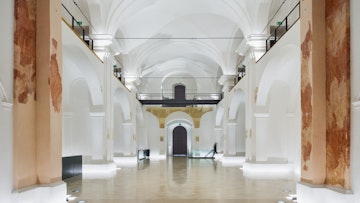
The Minorite church is a single-nave church with Baroque facades decorated with double pilasters in sgraffito, upright windows and semicircular smaller windows above. The rectangular chancel is to the west and the church is covered by a steeply pitched brick roof. The eastern main façade has a Baroque elevation, divided by two pilasters on concave walls and a straight gable, which also has a semicircular glazed portal. The interior is single nave with side chapels. The presbytery is decorated with stucco and Joseph Göbler's 1771 painting of the Apotheosis of the Virgin Mary on the vault.
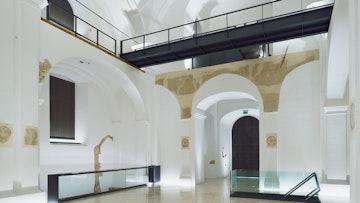
The rather large Romanesque church near the river harbour was built in the 12th century, probably shortly after Marchburch Castle was built on the present-day Pyramid around 1160, when an urban settlement began to emerge in the area of today's Maribor. There is every indication that this was the first parish church in Maribor, recorded in written sources from 1189. The Romanesque church originally had a long rectangular nave and a narrower rectangular chancel on the east side. After the monastery and church were granted to the Minorite order, which settled in the town probably around 1250, the church was given an early Gothic appearance with tall mullioned windows, and its rectangular chancel was replaced by a longer five-aisled long choir with external buttresses, which was given a ribbed vault in the interior. The choir is one of the largest in Styria.
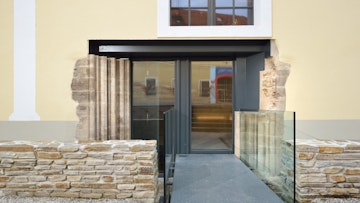
The remains of both chancels were uncovered during archaeological excavations and are now visible on the eastern platform in front of the main façade of the church. The church was subsequently rebuilt several times, most extensively in 1710, when it was given its present Baroque form with semicircular and rectangular windows and painted pilasters on the facades. At that time, the early Gothic chancel to the east was demolished and a new one with a square floor at the west end of the nave was built. The church was thus reversed and given a new main façade to the east, in the centre of which stood a tall bell tower with a hipped roof. Inside, the medieval nave was fully vaulted, decorated with pilasters and flanked by shallow chapels with empora above.
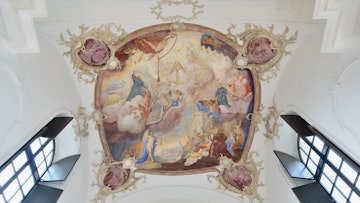
Around 1770, the church was renovated again, probably under the direction of the Maribor Baroque architect Janez Nepomuk Fuchs, and was given its present late Baroque Pilaster façade and painted arch in the chancel. In 1784, during the Josephine reforms, the church and the monastery were taken away from the Minorites and used for the needs of the army. The church lost all its altars, organ, choir and the upper half of the bell tower. After a complete renovation in 2014 and 2015, when many Gothic remains were unearthed, such as the north portal and the remains of the choir partition, it is open to the public again as a cultural venue. Archaeological excavations have created an additional floor under the floor of the nave, where visitors can see the Baroque crypt and the different phases of the church's development from the 12th century to the period when it was used as a military storehouse.
The church is an exceptional monument in terms of art and architecture in Slovenia and beyond, as it combines the preserved quality elements of past periods from the 12th century to the present day.